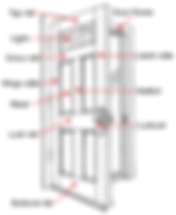INTERNAL DOORS
- Ravi Dixit
- Sep 26, 2019
- 4 min read
Interior Doors
Because doors are highly visible, hardworking parts in a home’s interior, they deserve thoughtful attention when it comes time to buy new ones. The right doors will stand up durably to daily usage, minimize sound transfer between rooms, and add character or style to the home’s overall interior design.
Doorwaale interior doors offer visual interest, privacy, and noise control.
Interior doors come in many different styles and configurations and are made from a variety of materials. The type of doors you choose for your home can dramatically affect your home interior’s privacy, noise control, and overall visual impression.
You say you already have doors but they just don’t work right? Doors that don’t close or latch properly or that fit an opening poorly can be frustrating.
Door Construction
Interior doors come in two basic types: flush and panel.

Flush Door Diagram

Flush doors have flat, smooth surfaces that are typically painted or stained with wood stains. They are basically nondescript and, as a result, blend in with a home’s interior (unless that interior is quite traditional or classic).
Solid Timber-core flush doors, installed in millions of homes for the past 50 years, are strong, low-cost. These doors have an inner pine wood frame surrounding timber cores, and are faced with thin wood veneers. They are dimensionally stable, strong & good sound insulators
Panel doors are made from a framework of horizontal rails and vertical stiles that frame flat or raised wood panels or, in some cases, glass panes. This construction method is common for solid-wood doors because it minimizes the effects of wood’s tendency to shrink, warp, and swell with variations in humidity.
The best types are built with precisely fitted, interlocking sections, and they are significantly more expensive than flush doors. A good, less expensive alternative with much the same look as a wood door is a medium-density fiberboard (MDF) door. This type is solid and won’t swell or bind. In addition, it takes a finish well.
Although new wood doors are sold unfinished and must be stained or painted, MDF doors come primed and ready to be painted.
Door Sizes
Standard interior doors are 1 3/8 inches thick and 6 feet 8 inches tall. You can special order taller doors but, if you do, be prepared to pay a premium.
Standard interior door widths run from 24 inches wide (used for closets and small bathrooms) up to 36 inches. A door that is 36 inches wide is necessary for handicap accessibility.
If you’re planning new doorways, be aware that many furniture pieces are too large to pass through doorways that are less than 30 inches wide.
Interior doors are sold pre-hung in frames or as doors only, called blanks or slabs. The latter type are for hanging in existing door frames or for mounting in a situation where the interior carpenter is up for the challenge of building the entire jamb set. They are sold without hinges, knobs, or locksets, but they may be ordered with a hole pre-bored for the lockset.
Pre-hung doors are the preferred choice in most situations because of the labor they save. The door comes mounted to a jamb set, with hinges mortised into the edges. When ordering this type, you specify the surface-to-surface thickness of the wall and the size and location of the holes for the lockset.
Interior Door Types
There are several types of interior doors, distinguished by the way they operate. Regardless of the type of doors, the frames are built basically the same, with the exception of pocket doors The frame consists of jambs, a casing, stops, a sill, and a threshold. The jambs form the sides and head of the frame, and the casing is support for the jambs. The stops are wood strips against which the door fits when closed.
Hinged Doors
Hinged doors are the standard in every home. Conventional hinged doors may be either right or left handed. A door that opens toward you and has the door knob on the right is right handed. A door hinged on the opposite side is left handed.

Panel Door Construction Diagram
Most hinged doors have the same basic framework consisting of two stiles that run vertically and two or more rails that run horizontally.
Hinged doors are attached by two or three hinges to their frames. The hinges are on the hinge stile; the latch and lock are on the lock stile.
Folding Doors
Folding doors save space, allow good access.

Folding doors are often used to conceal a wide space where a conventional door’s swing would be awkward or restricted. Mounted in hinged-together pairs, folding doors combine the actions of both sliders and hinged doors, using both end pivots and overhead tracks.
Sliding Doors

Custom-made Sliding door with translucent panels glides into the wall for space efficiency.
Sliding doors are another type that is ideal for places where there isn’t room for a door to swing. A Sliding door slides into a space, or “pocket,” that is installed in the wall. The frame of a sliding door has a side jamb that is split to receive the door, and a top jamb with a track built into it. Rollers mounted on the top of the door glide along this track.
